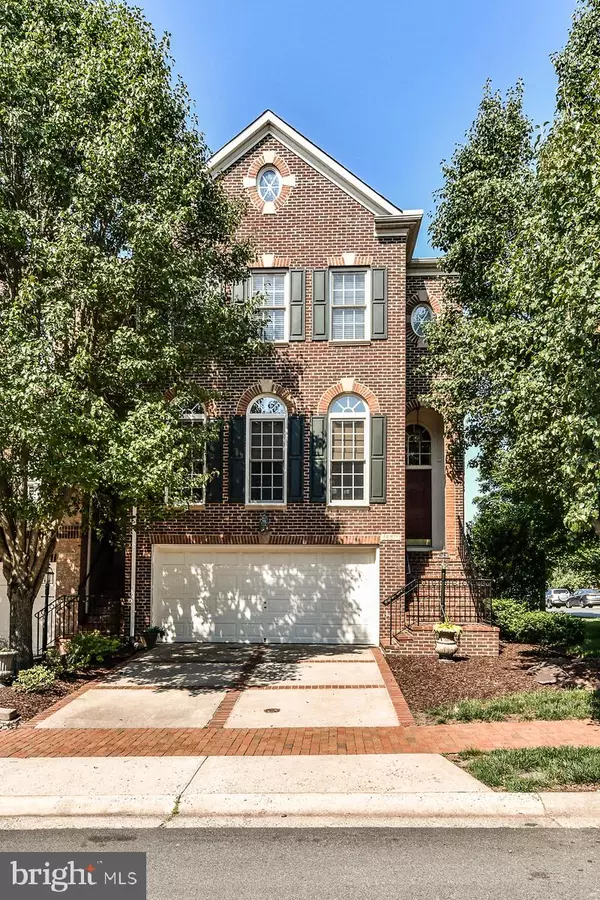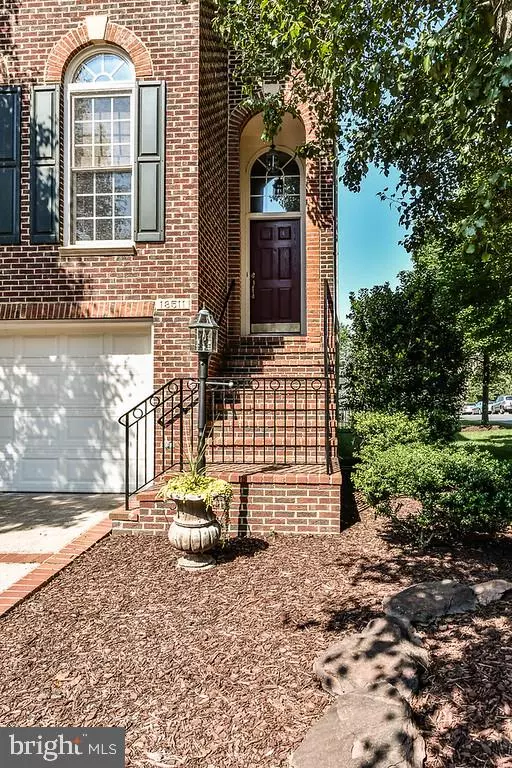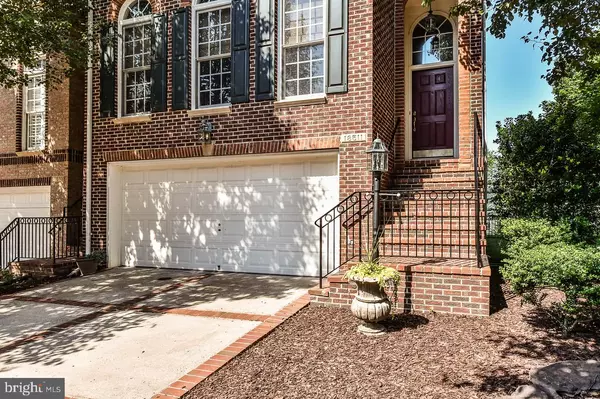For more information regarding the value of a property, please contact us for a free consultation.
Key Details
Sold Price $595,000
Property Type Townhouse
Sub Type End of Row/Townhouse
Listing Status Sold
Purchase Type For Sale
Square Footage 2,464 sqft
Price per Sqft $241
Subdivision River Creek
MLS Listing ID VALO412696
Sold Date 08/06/20
Style Other,Traditional,Colonial
Bedrooms 3
Full Baths 3
Half Baths 1
HOA Fees $195/mo
HOA Y/N Y
Abv Grd Liv Area 2,464
Originating Board BRIGHT
Year Built 2002
Annual Tax Amount $4,956
Tax Year 2020
Lot Size 3,485 Sqft
Acres 0.08
Property Description
OPEN HOUSE SATURDAY & SUNDAY 1-4 PM! BEST VALUE IN THE NEIGHBORHOOD! Pottery Barn Perfect, Light-filled, Brick End Unit Home with 2 Car Garage, Deck, Walkout Basement, & Fully Fenced Yard in the Prestigious Gated River Creek Neighborhood! Best Property on Premiere Perdido Bay with over $50K in Recent Upgrades, Brand New Professionally Designed Kitchen, and a minute walk to the gorgeous River Creek Club House & Potomac River! Professionally Painted with Farrow & Ball Color Schematics! Open & Spacious Floor Plan with Hardwood Floors & Crown Molding! Plenty of Room to Entertain in the Inviting Gourmet Kitchen complete with Center Island, Brand New Stainless Steel Appliances, New Cabinetry, New Quartz Counter tops, Double Ovens, & Eat-in Kitchen Space! Elegant Master Bedroom Suite with Bonus Nook & Tray Ceiling! Large Master Bathroom with Dual Vanities, Soaking Tub & Shower! 3 Bedrooms Upstairs! Upper Level Laundry Room! Fully Finished Walkout Basement with Full Bathroom, Natural Light, Fireplace & Bar Area! Premium Large End-Unit Fenced Back Yard! Enjoy All River Creek Has To Offer - Golf, Pool, Fitness Center, Marina, Tot Lots Playground, Jogging Paths & More! Gated Secure Community! WALKING DISTANCE TO POOL & CLUBHOUSE & MARINA & PATHS! CONVENIENT LOCATION CLOSE TO LEESBURG SHOPS, ROUTE 7 & MORE! MUST SEE! **Coming Soon Stainless Steel Appliances - Gorgeous Brand New Stainless Steel Appliances Ordered, Paid For, & Delivered 7/2020 ** Offer Deadline 5 PM on Monday 6/29/2020
Location
State VA
County Loudoun
Zoning 03
Rooms
Other Rooms Living Room, Dining Room, Bedroom 2, Bedroom 3, Kitchen, Game Room, Foyer, Breakfast Room, Laundry, Primary Bathroom
Basement Fully Finished, Outside Entrance, Walkout Level, Windows, Garage Access, Connecting Stairway
Interior
Interior Features Breakfast Area, Carpet, Ceiling Fan(s), Chair Railings, Crown Moldings, Window Treatments, Walk-in Closet(s), Upgraded Countertops, Dining Area, Family Room Off Kitchen, Kitchen - Eat-In, Kitchen - Island, Kitchen - Table Space, Recessed Lighting, Primary Bath(s), Soaking Tub, Wood Floors
Hot Water Natural Gas
Heating Central, Forced Air
Cooling Central A/C
Flooring Carpet, Hardwood
Fireplaces Number 1
Fireplaces Type Electric
Equipment Built-In Microwave, Icemaker, Oven - Double, Oven/Range - Gas, Dryer, Washer
Fireplace Y
Appliance Built-In Microwave, Icemaker, Oven - Double, Oven/Range - Gas, Dryer, Washer
Heat Source Natural Gas, Electric
Laundry Upper Floor
Exterior
Exterior Feature Deck(s)
Parking Features Garage - Front Entry, Inside Access, Garage Door Opener, Additional Storage Area
Garage Spaces 2.0
Utilities Available Cable TV, Natural Gas Available
Water Access N
Roof Type Architectural Shingle
Accessibility None
Porch Deck(s)
Attached Garage 2
Total Parking Spaces 2
Garage Y
Building
Story 3
Foundation Slab
Sewer Public Sewer
Water Public
Architectural Style Other, Traditional, Colonial
Level or Stories 3
Additional Building Above Grade, Below Grade
Structure Type 9'+ Ceilings
New Construction N
Schools
Elementary Schools Frances Hazel Reid
Middle Schools Harper Park
High Schools Heritage
School District Loudoun County Public Schools
Others
Senior Community No
Tax ID 080372581000
Ownership Fee Simple
SqFt Source Assessor
Security Features Security Gate
Acceptable Financing Cash, Conventional, FHA, VA
Listing Terms Cash, Conventional, FHA, VA
Financing Cash,Conventional,FHA,VA
Special Listing Condition Standard
Read Less Info
Want to know what your home might be worth? Contact us for a FREE valuation!

Our team is ready to help you sell your home for the highest possible price ASAP

Bought with Beth O Anton • RE/MAX Select Properties
GET MORE INFORMATION





